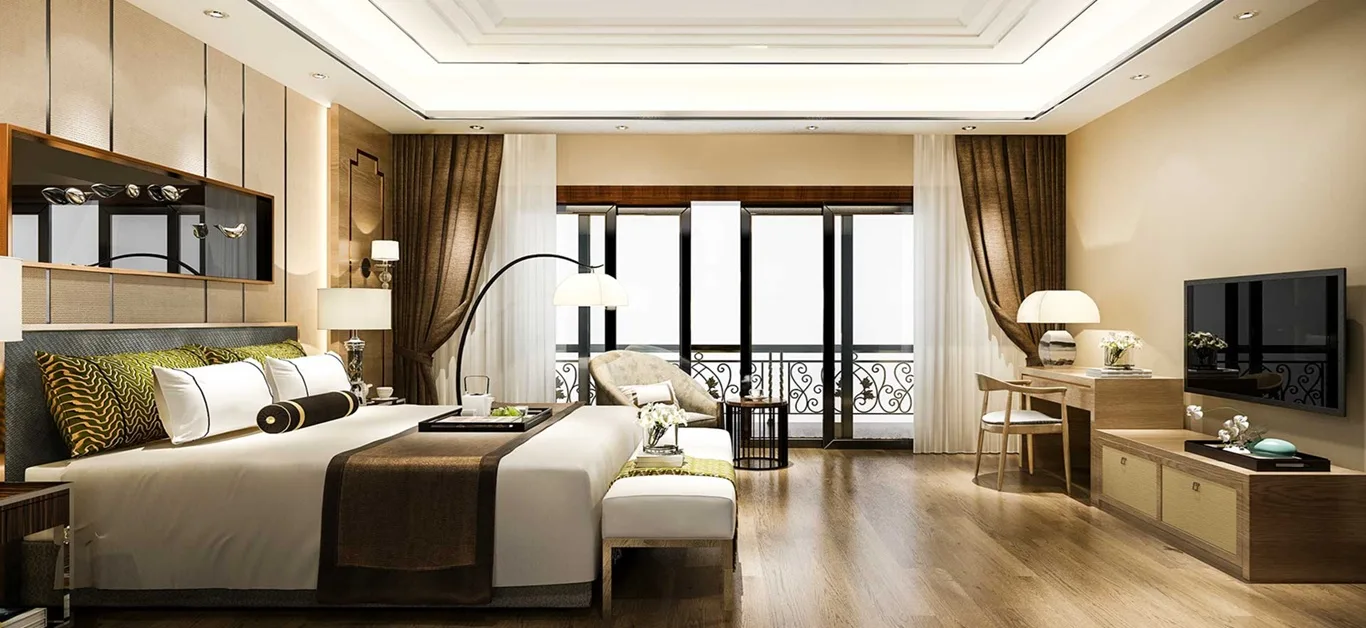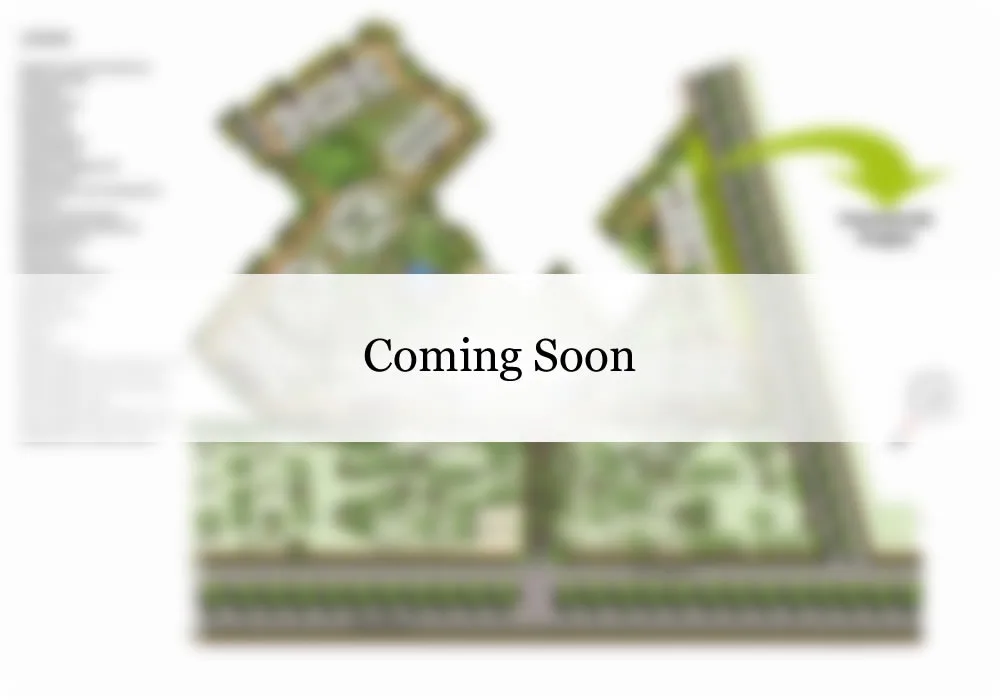M3M Cosmos Manesar
Overview
M3M Cosmos is a large-scale residential development positioned along the KMP Expressway in the Mansar M9 sector of Gurgaon. The project covers a land area of about 30 acres and brings forth an atmosphere of luxury golf-based living in an urban area that is well-connected and developing. The development will have 22 towers, and its architectural size will be matched with a convenient planning of a residential area designed to provide a self-sustaining area with a broad range of facilities and structural decoration.
M3M Cosmos Manesar is located on the direct Kundli-Manesar-Palwal (KMP) Expressway, which is advantageous in its easy accessibility to the rest of the National Capital Region (NCR). The expressway links large development centres near Delhi, Gurgaon, Sonipat and Faridabad and it has become the strategic highway among corporate and family people. Mansar region and the area in general has been the recent focus where the growth of infrastructure and the real estate investment are taking fast shape.
The open areas of the complex are not just decorative, but they are built on the principles of huge green areas, walking paths, landscaped gardens, and recreational grounds that will be imitating visual and spatial openness of a golf course. The master plan as a whole seeks to combine the living area with calmness and space which is usually lacking in high density housing projects. The towers are also placed in such a way that they maximize natural light and ventilation along with the internal roadways and walking paths that are designed to maintain safety and distance between the cars and the pedestrians.
The project has two major types of arrangement 2.5 BHK and 3 BHK apartments. The 2.5 BHK apartments measure between 1250 and 1350 square feet and the 3 BHK apartments measure between around 1700 and 1800 square feet. All these designs are meant to suit small families and the bigger families who want functional designs with clear private and shared spaces. The apartments are designed in the style of modern layout with an accentuation to efficiency in the use of the space, minimum wastage of space, and flexibility of interior design. The living and dining quarters are designed to be open, with bedrooms located in a position that provides privacy. Most of the units have balconies facing either green views or inside landscapes that strengthen the connection towards the outside environment, which is the theme of the project.
The project will be priced at 1.7 crore INR in 2.5 BHK units and 2.7 crore INR in 3 BHK units. The pricing model indicates the level of the development as well as the pricing of the development in the upper mid-luxury residential segment in Gurgaon. Based on these changing real estate trends of Mansar zone where the development of infrastructure and connectivity by expressways is an active factor in real estate developments, the price is in line with other similar projects which provide the combination of high lifestyle standards and future investment potential. The size, location, and amenities position M3M Cosmos M9 as a development meant for end-users seeking lifestyle quality, as well as for investors aiming for value appreciation over time.
The payment schemes are organised into various plans that are flexible to meet the needs of different buyers. The former scheme is distributed in 25: 25:25:25, which is divided into four equal sections to pay relatively equally at different construction or possession phases. An Expression of Interest (EOI) is also a non-bankable cheque of 11 lakh INR as part of the first booking procedure. This sum represents a formal demand to buy, giving preference in a distribution prior to the commencement of full payment.
A key element in the M3M Cosmos Manesar Gurugram proposition lies in its extensive amenity ecosystem. In spite of the fact that the project has more than a hundred amenities, it is not about volume but about variety and integration. It is assumed that the facilities will encompass a broad range of lifestyle, recreational, health, and community demands. The thematic anchor is created with a golf practice area or simulation zone, although such supporting amenities as swimming pools, sports courts, wellness centres, jogging tracks, co-working lounges, and entertainment zones are probably available with the overall offering. The social centre is made up of clubhouses and community areas where people have the opportunity to socialize and hold events or do activities as a group.
Architecturally, M3M Cosmos High Rise Apartments maintains the firm's recognisable design philosophy -- modern facades, clear geometry, and functional layouts balanced by landscaped surroundings. Glasses, concrete and structural accents are also used in order to provide the towers with a modern urban face. The environment at the ground level is also maintained to be pedestrian with shaded walks, landscaped seating space and open lawns to give a continuity effect all through the complex. The services, utilities and access roads are structured in a way that makes the visual experience to be untouched.
Concerning the residential experience, it seems that people are interested in building a comfortable and predictable quality of life, but not in excessively luxurious one. The interior of the apartments will be expected to have a modern fittment, convenient storage, and materials that are selected due to their long use and low maintenance. The idea is to build homes that are simple to use, simple to service and that have the power to hold on to their long term value. The focus on quality building and details will probably be in the center stage of the performance of the development in the market within the coming few years.
Overall, M3M Cosmos Manesar represents a large, structured residential initiative aligned with Gurgaon's continued westward and southward expansion. Its location, size, planning, and infrastructure make it a development that serves both the professionals, families and investors who are interested in immediate residential utility as well as long-term capital appreciation prospects. The location of the project in the KMP Expressway means that, the project is at an intersection where connectivity, potential growth and residential design meet. Instead of positioning itself as a promotion or aspirational project, one can think of it as a continuation of the redefining of the Gurgaon real estate environment a contemporary housing complex based on planning efficiency, spatial clarity, and an increasingly developed sense of community in an ever-changing urban core.
M3M Cosmos Manesar Highlights
| Luxury Golf-Themed Residential Development | Sprawling 30 Acres Land Parcel | 22 Towers | G+22 Floors | Over 100+ World-Class Amenities |
M3M Cosmos Manesar Amenities

Intercom facility
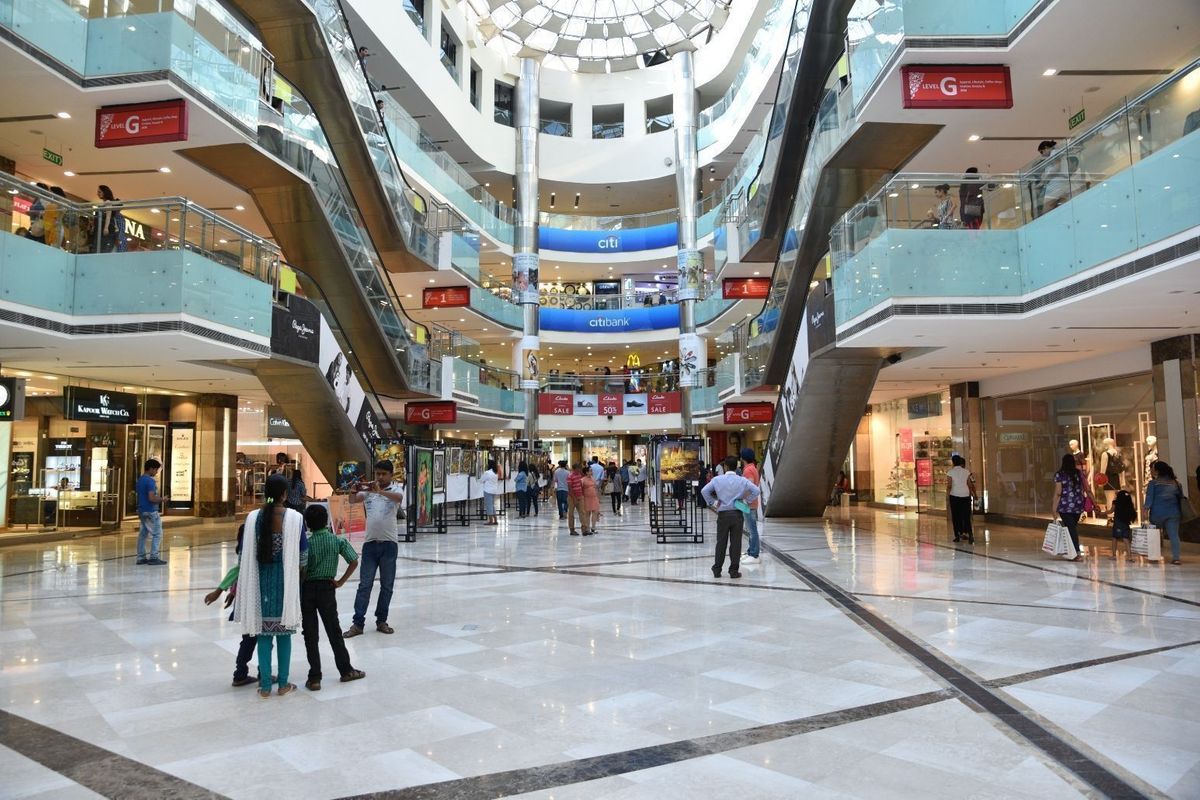
Shopping Center

Community center
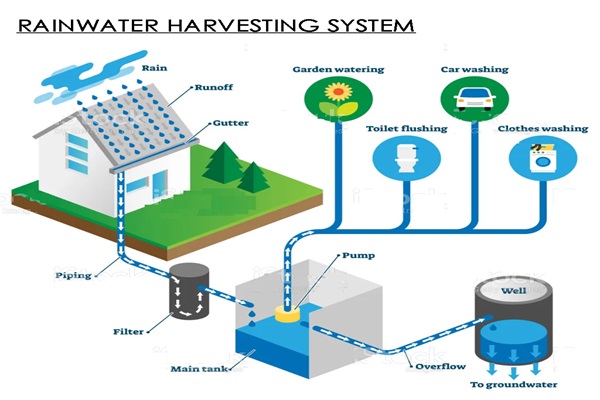
Rain Water Harvesting
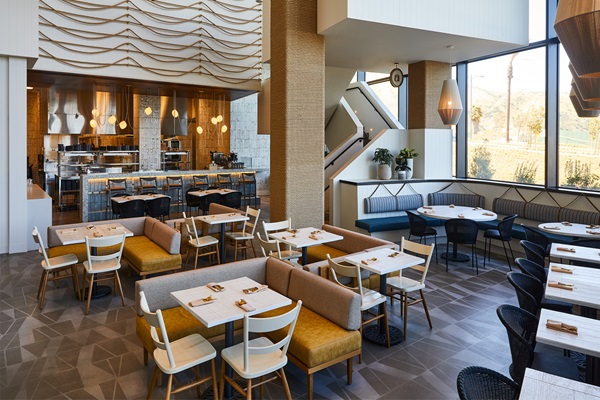
Resturant
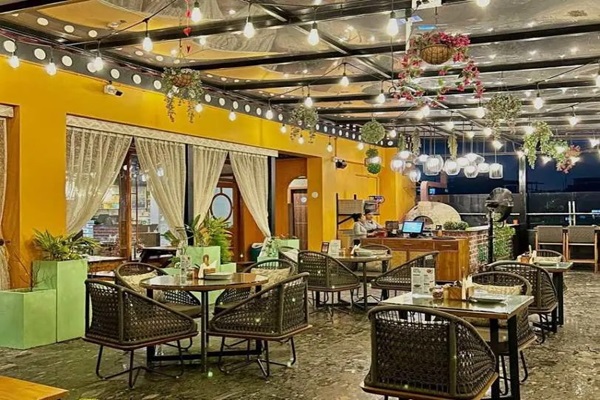
Coffee Shop

Gardens

Indoor Games

Out Door Games

Mini Theater

Security Guard

wifi

GYM

CCTV
M3M Cosmos Manesar Gallery
M3M Cosmos Manesar Price List
| Bedrooms | Sizes | Price |
|---|---|---|
| 2.5 BHK | 1250-1350 | 1.70 Cr |
| 3 BHK | 1700–1800 | 2.70 Cr |
Maps & Plans
Location Advantage
Frequently Asked Questions
About Developer

M3M Group is a renowned real estate developer in India, known for its innovative and luxurious projects that redefine the concept of urban living. Established with a vision to create world-class residential and commercial spaces, M3M stands for "Magnificence in the trinity of Men, Materials & Money." The group has consistently delivered on its promise of quality and excellence, quickly becoming one of the most trusted names in the real estate sector.
M3M's portfolio is diverse, comprising high-end residential apartments, ultra-modern commercial spaces, retail hubs, and mixed-use developments. The developer is particularly celebrated for its luxury projects that blend modern architecture with green, sustainable designs, offering residents a lifestyle that is both opulent and environmentally conscious. The company’s projects are strategically located in prime areas, primarily across Gurgaon and the Delhi-NCR region, which are well-connected to key urban hubs and infrastructure.
Innovation is at the core of M3M's philosophy. The group is known for its ability to anticipate market trends and customer needs, which is reflected in their projects that often set new benchmarks in design, amenities, and sustainability. Whether it's the sprawling residential communities or the sleek commercial complexes, every M3M project is a testament to meticulous planning and superior execution.
M3M's commitment to quality is evident in their collaboration with some of the best architects, designers, and consultants globally. This has enabled the developer to deliver projects that not only meet but exceed global standards. The group has been recognized with numerous awards and accolades for its contribution to the real estate sector, reinforcing its reputation as a leader in innovation and customer satisfaction.
M3M India also places a strong emphasis on customer service, ensuring that every aspect of the home-buying experience is smooth and hassle-free. From the initial inquiry to post-purchase support, the builder is dedicated to providing an experience that is as luxurious as the properties themselves.
In essence, M3M Group is not just a real estate developer but a brand synonymous with luxury, innovation, and reliability. Their projects are designed to cater to the aspirations of modern urban dwellers who seek a blend of style, comfort, and convenience. As the real estate market continues to evolve, M3M remains at the forefront, setting new standards and pushing the boundaries of what’s possible in urban living.


